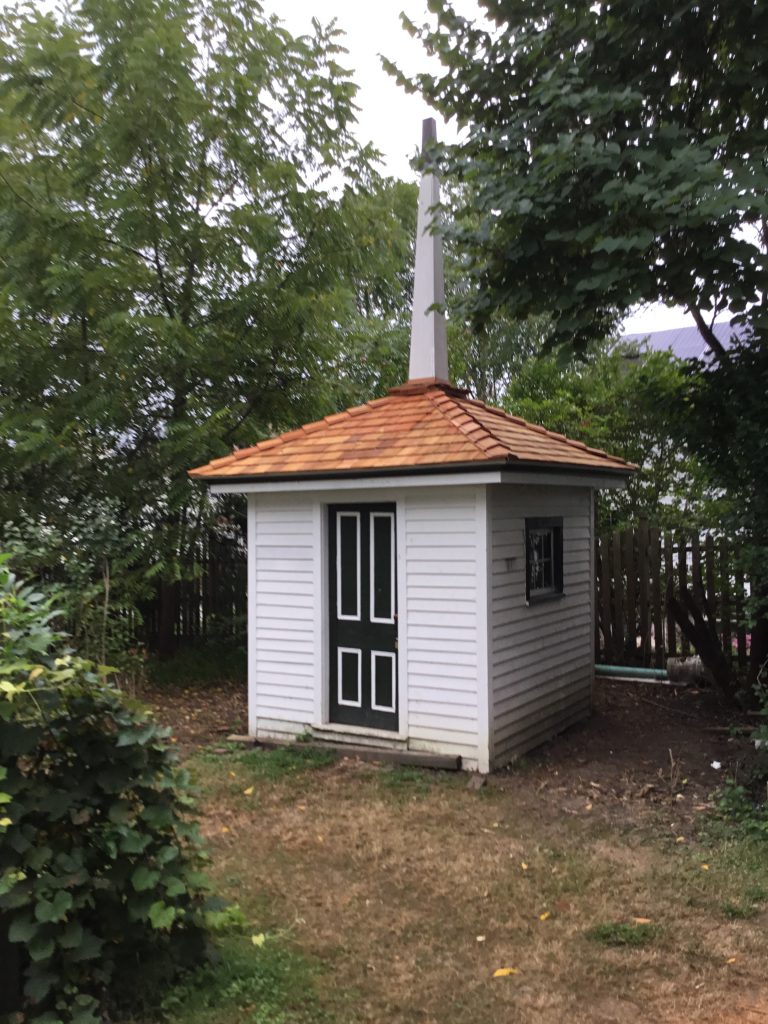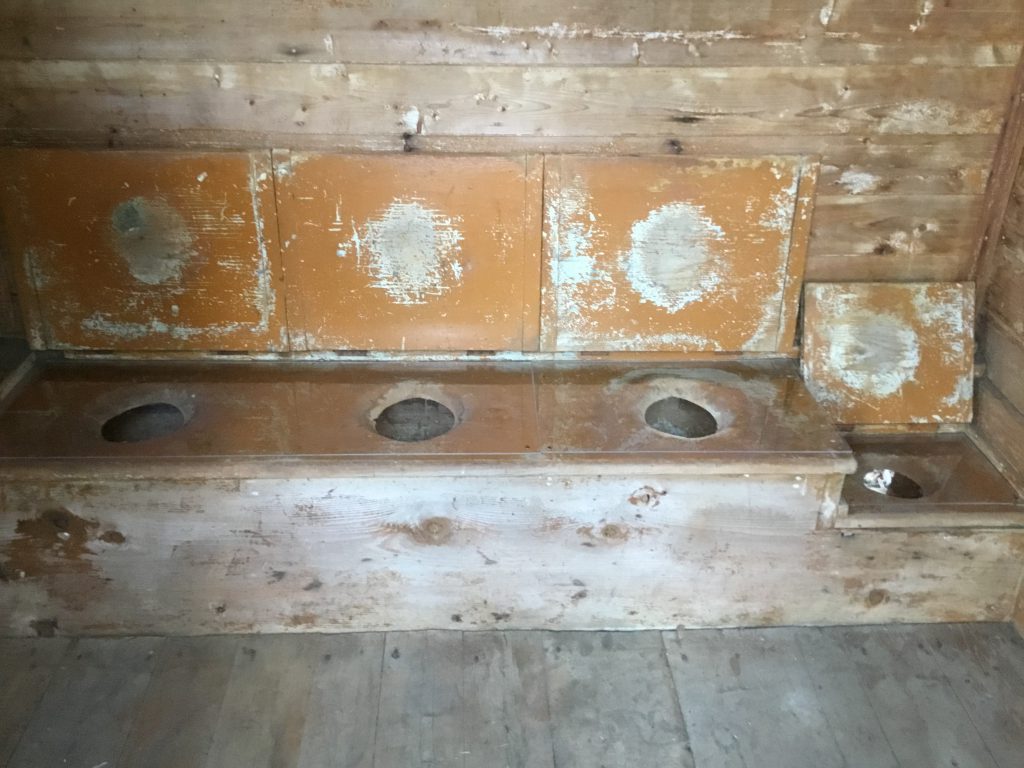By Hank Sadowski | Evesham Historical Society

In 1993, the John Inskeep Homestead earned its rightful place in the National Register of Historic Places. There is no question that the main house by itself has historical significance. The earliest part of the house was constructed in 1771. Expansions followed c. 1800 and c. 1860. However, there is another building which is often ignored or belittled: the outhouse or privy. Once all the facts are flushed out, the Inskeep privy must be viewed as functionally necessary and as a beautiful example of architectural design.
The Homestead (including the privy) was almost lost to history forever. In the 1980’s, the buildings were being considered for demolition. In 1988 the Homestead was deeded to the Evesham Historical Society to preserve and maintain. The privy building was moved to land under the responsible stewardship of the Society. If this move did not occur, the privy would have been treated the same as the waste it was designed to manage.
The application for inclusion in the National Register of Historic Places determined that the privy was built c. 1860. The application noted that the same specific type of molding used in the 1860 house expansion was used on the privy. The four walls of the Inskeep privy form a square, with each side about eight foot wide. There are four separate seats for users: three are adult size, one is child size. Each seat has a hinged wooden cover with no barriers between the open seats. The most striking feature of the privy is the hipped roof with a seven foot chimney in the center. It looks like an inverted funnel. The function of the chimney was to vent the odors (hot air rises).
I confess that I have visited many privies when the need arose. I do not contend to be an expert on privies, but I had never seen a four seated privy or one with a tall chimney. I thought the Inskeep privy may be unique. Quick research made me throw my predilections down the toilet. On page 3 of the first book I read, entitled The Vanishing American Outhouse (page 3), there is a photo of a Massachusetts privy with a chimney. This privy was built in 1823 in the form of a square with walls eight foot wide. It was crowned with a six foot inverted funnel chimney. Sound familiar? The Massachusetts privy had two doors and three seats on each side. Notwithstanding a different kind of roof design, I feel the Inskeep privy is not unique and its construction may have been influenced by earlier privy styles.
Whether the privy is unique or common, the Evesham Historical Society is pleased the privy is part of the Inskeep Homestead. The privy serves as an outstanding example of Americana of not so long ago.
